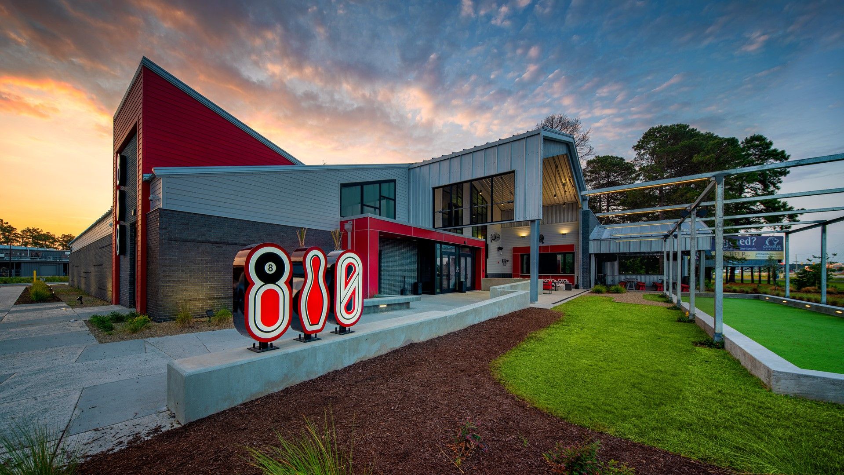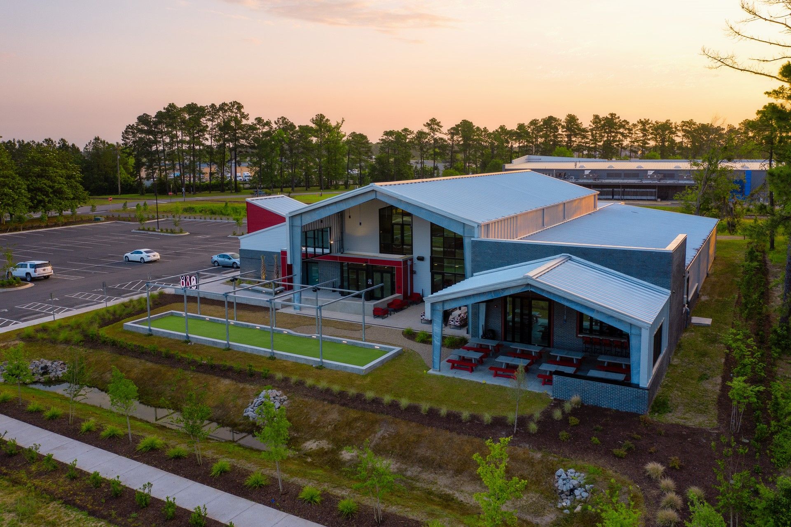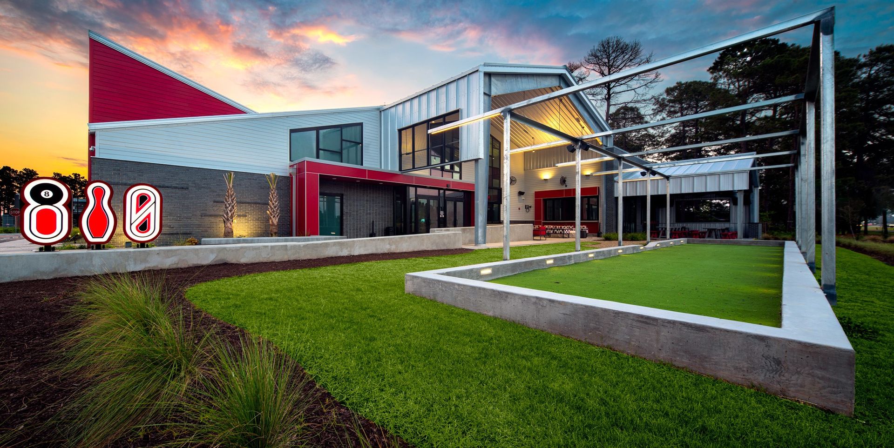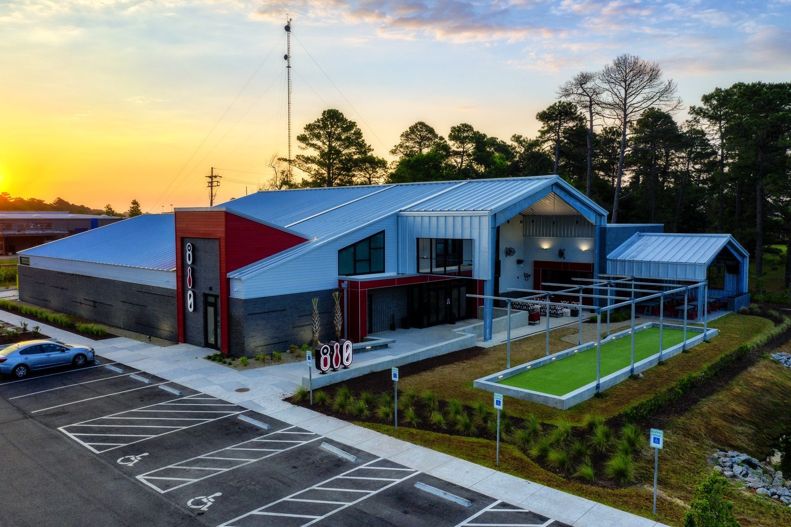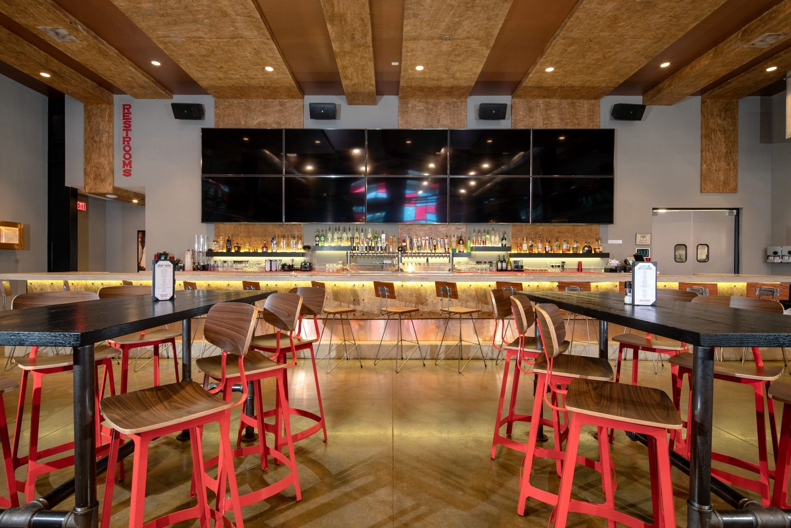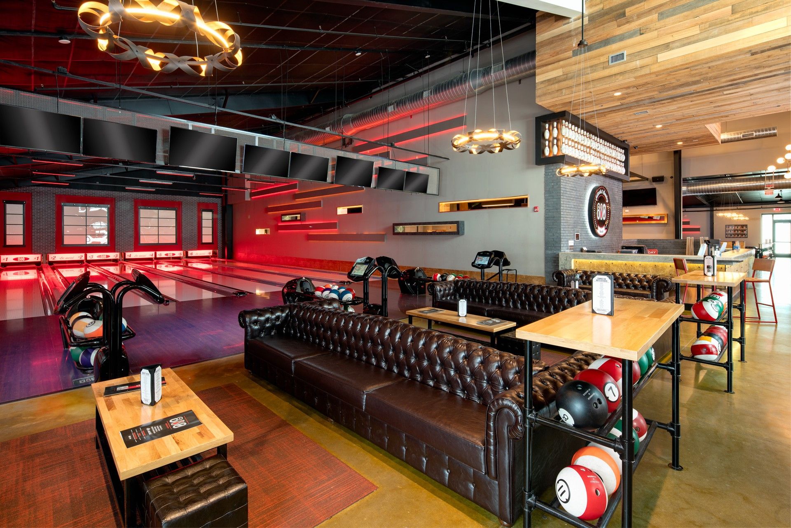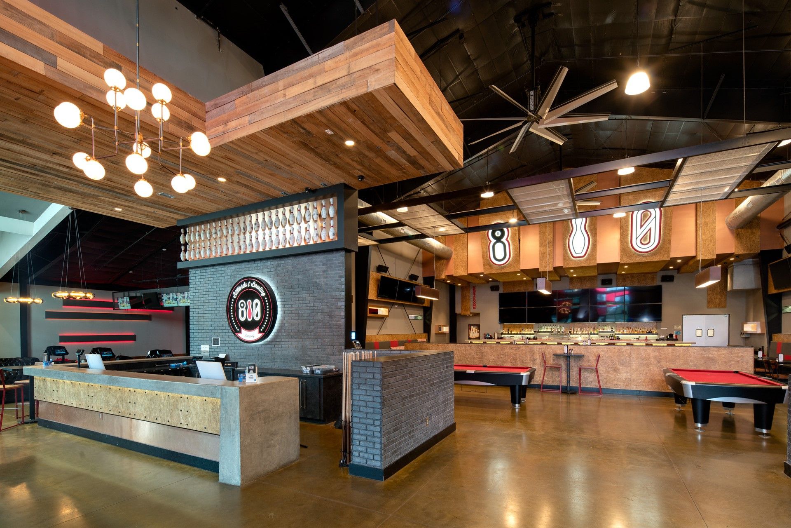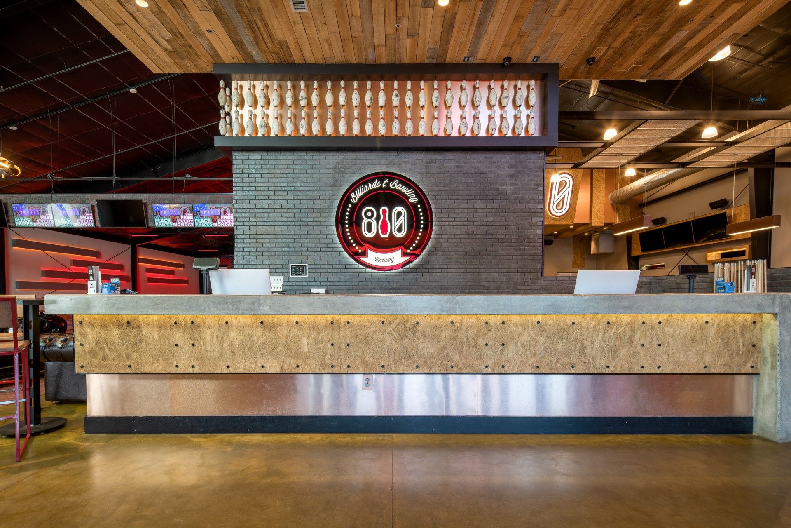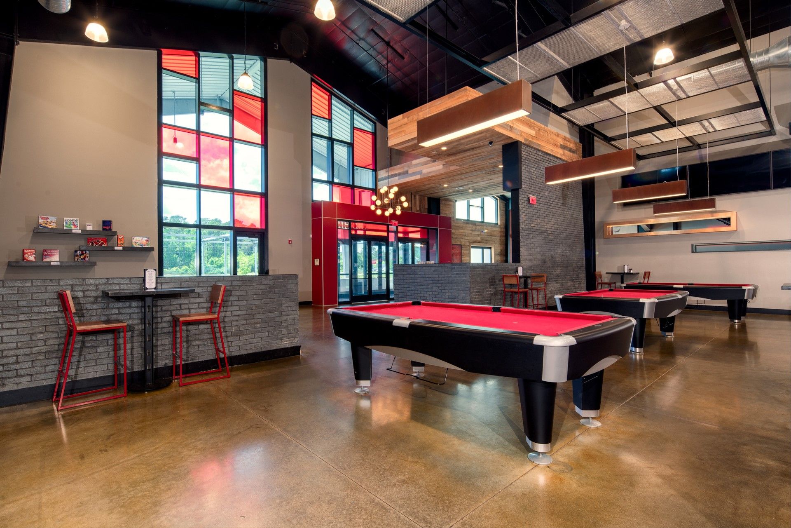810
810 | RESTAURANT
LOCATION: Conway, SC
TYPE: New Construction
SIZE: 16,800 SQ FT
SERVICES: Architecture, Site Design, Interior Design, Lighting Design
AFFILIATED FIRM: Tungsten Corporation
As an experiment utilizing a pre-engineered building for a new restaurant, this project posed several challenges working around unchangeable engineering requirements and structural details. Clad in brick, metal siding, colored glass, and composite panels, the materials and colors establish the brand for this franchise. The brick detailing carries into the interior where local materials continue the branding for the bar, restaurant, gaming, and bowling areas.
© 2025
All Rights Reserved | M Architects

