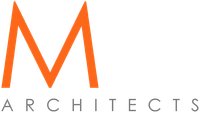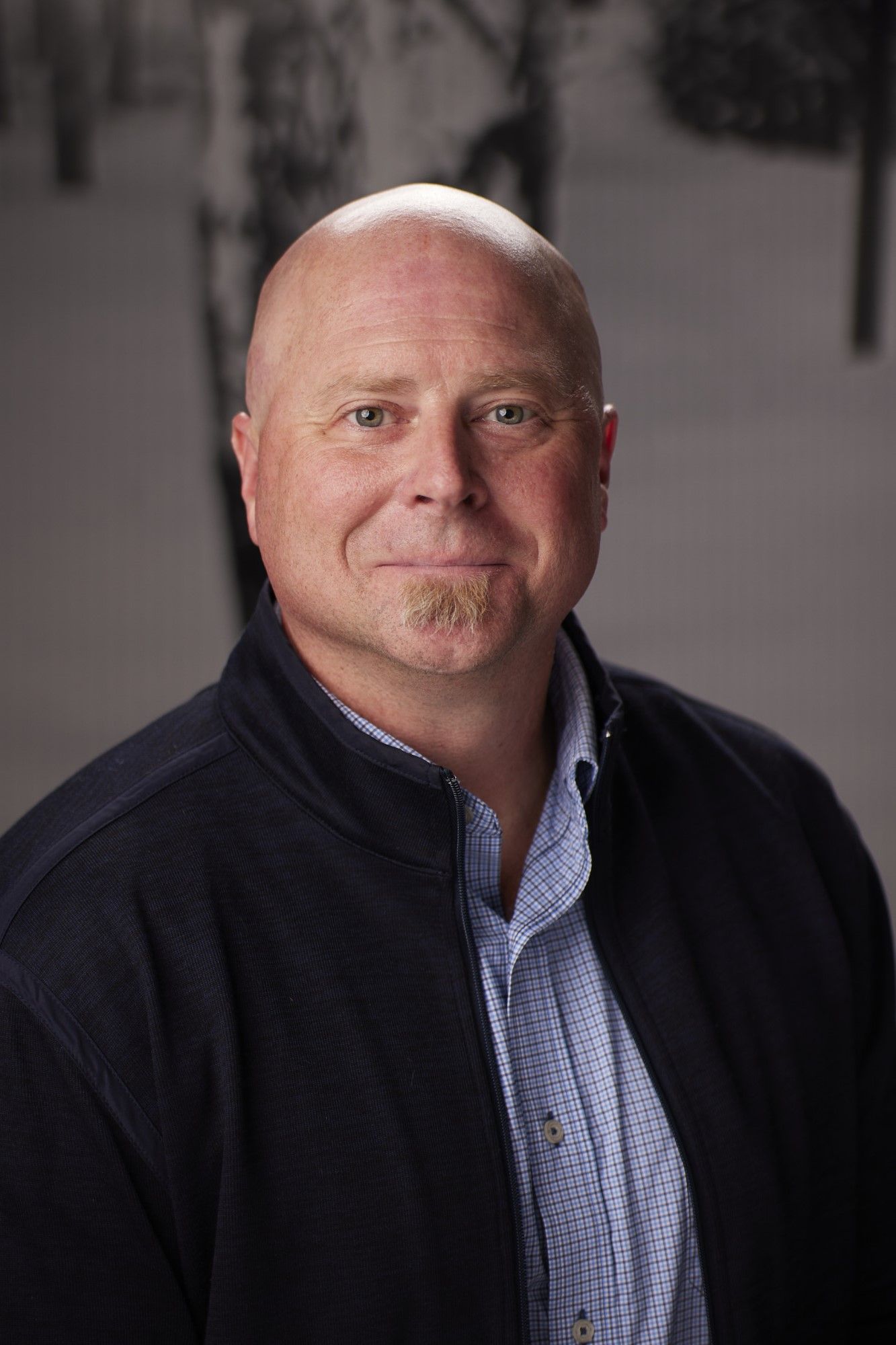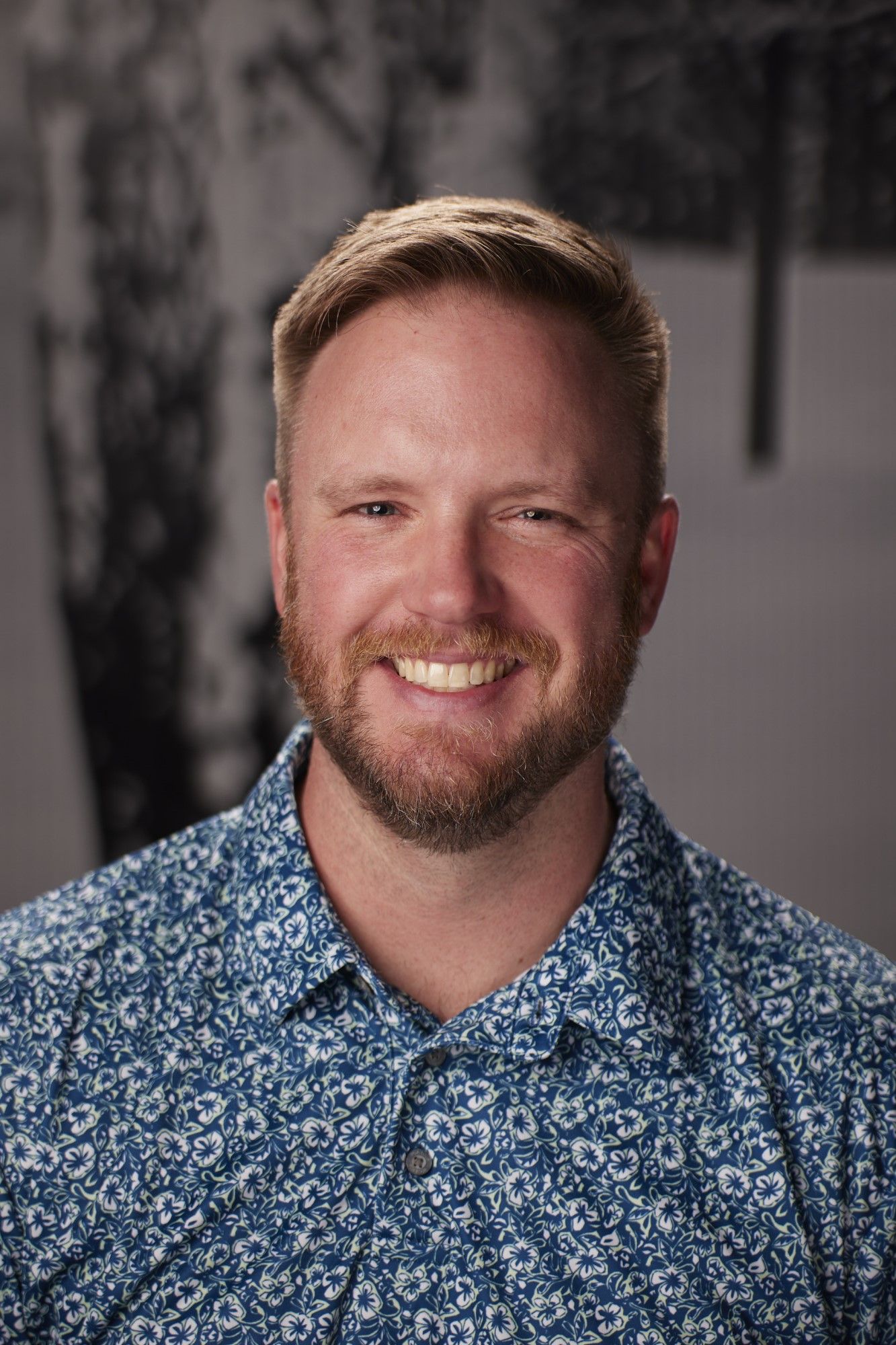ABOUT M ARCHITECTS
M Architects is a small-scale firm that is the combination of Mielock Associates and REM Design, both of Northville, Michigan, in 2019. Mielock Associates began in 1994 under the leadership of David Mielock with a focus on commercial and educational projects. Robert Miller began REM Design in 2017 with a focus on commercial and residential projects. The combination of Mr. Mielock and Mr. Miller led to the new firm name: M Architects. At the time of M Architects’ formation Mr. Mielock altered his architectural path by selecting a new career: Retirement. As such M Architects has benefited by Mr. Mielock’s periodic consultation.
M Architects has grown from a firm of 1 to a firm of 10 since the post-pandemic period began in 2022 and is looking to future growth with the addition of partner Brian Eady in the spring of 2024. Mr. Eady brings 20 years of architectural experience both working at world renowned firms operating his own practice, Brian Eady Architects. Mr. Eady has profound technical knowledge previously holding a Technical Director position, and continues to focus on the technical aspects of architecture. This technical focus and acumen has supported his projects and clients, translating into long term relationships built on trust. Mr. Eady has maintained his practice with client relationships at the core offering servicing ranging from Facility Assessment and Planning to Construction Documents and Contract Administration. His project typologies have been streamlined to corporate prototypes for national roll outs, and these client relationships and interactions will carry into M Architects.
Through this new creation the firm focus of work typology has remained on commercial and educational projects with the occasional residential project. We work on new construction projects as well as additions and renovations. As much as we appreciate and support historical and traditional designs, we move away from the replication of design styles that attempt to create a false façade, one where materials and trade expertise are limited. We prefer historical preservation and restoration over historical replication. We tend to utilize a more contemporary approach to projects where the solution presents itself through client interaction and engagement. However this does not always produce a contemporary design but rather one that is more transitional. Regardless of the perceived design style, we focus on the success of a project through the satisfaction of our clients and the service we provide.
OUR SERVICES INCLUDE:
ARCHITECTURE
- New Construction
- Building Renovations
- Adaptive Reuse
- Project Concepting
- Project Programming
- Project Feasibility Studies
- Existing Conditions Assesssment
- Laser Scanning and As-builts
- Code Reviews and Analysis
- 3D Renderings
- Concept Design
- Schematic Design
- Design Development
- Construction Documents
- Contract Administration
INTERIORS
- Interior Design / Architecture
- Finish Selections
- Furniture Selection
- Furniture Design
- Lighting Selections
- Lighting Design
- Space Planning
- Corporate Office Planning
- Millwork Design
- Custom Millwork
PLANNING
- Master Planning
- Site Planning
- Site Feasibility Studies
- Site Analysis
- Zoning Analysis
- Site Design
All Rights Reserved | M Architects



