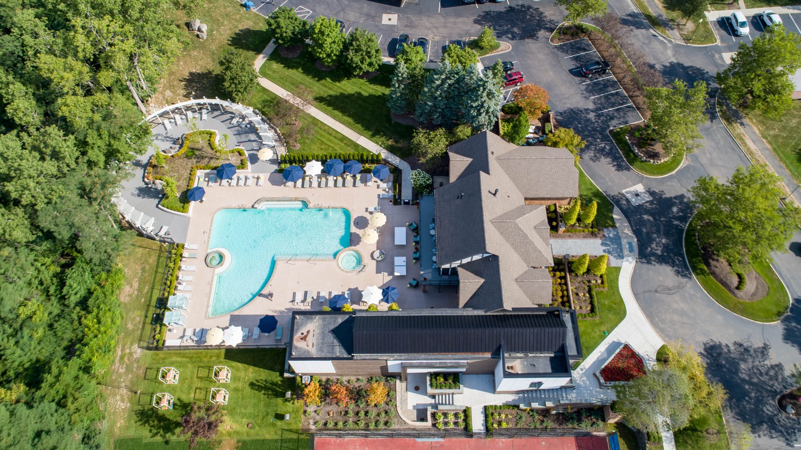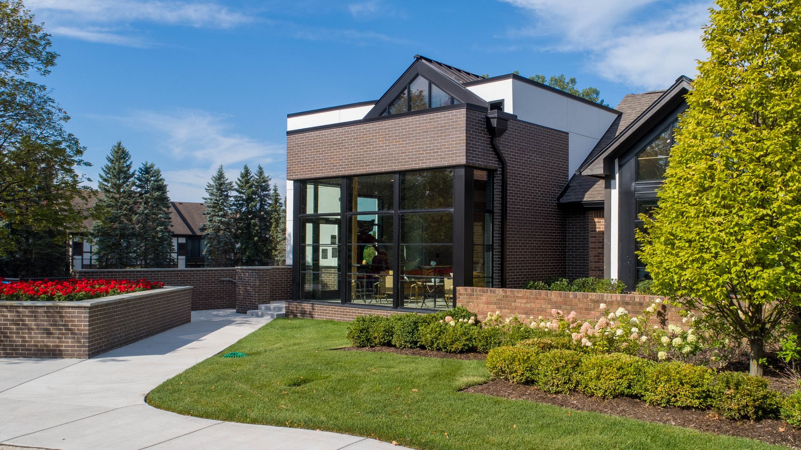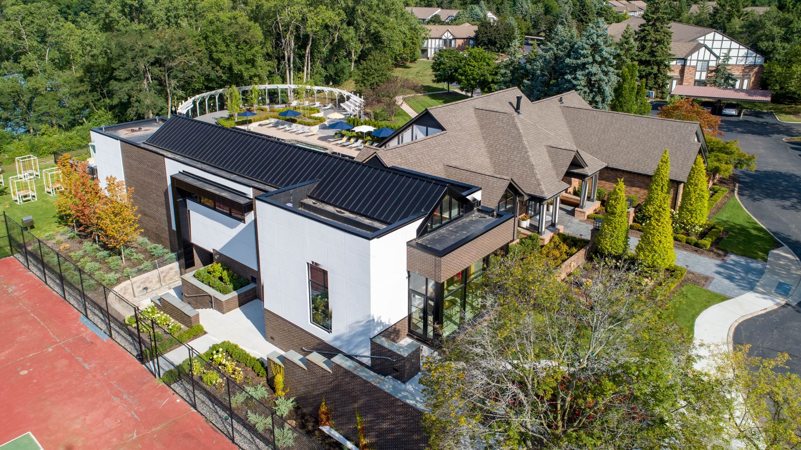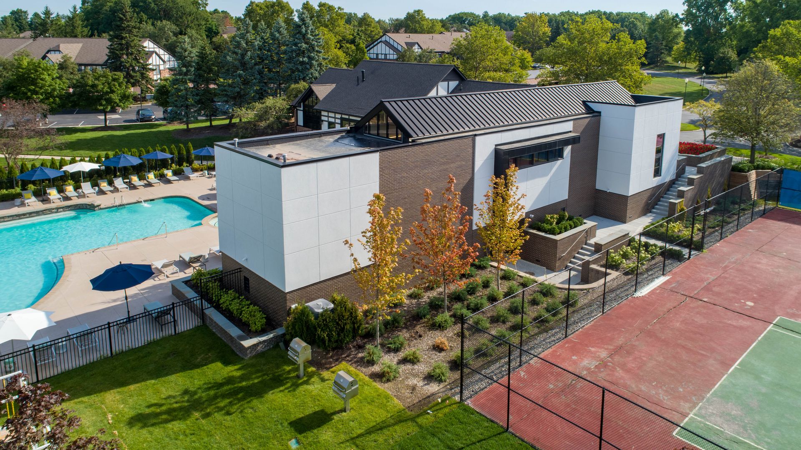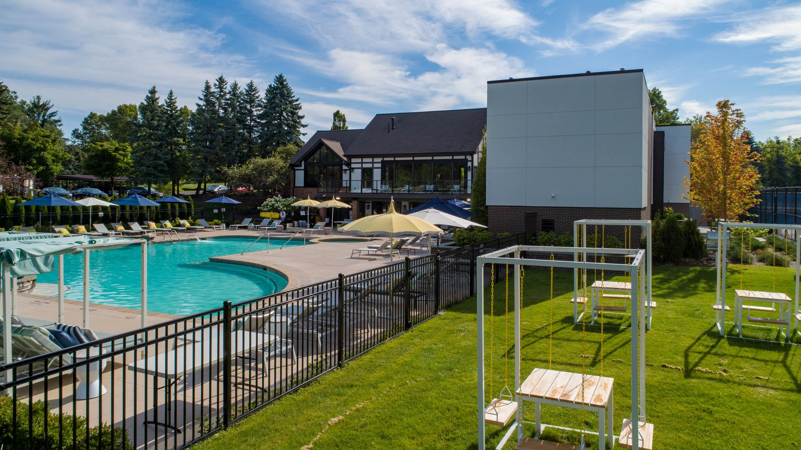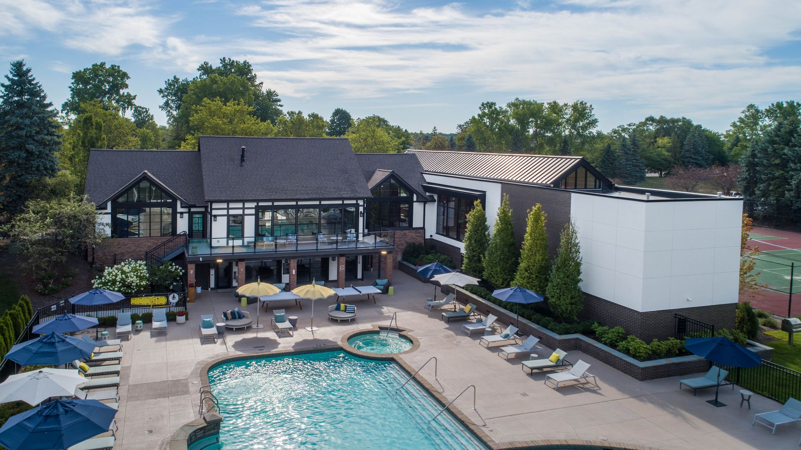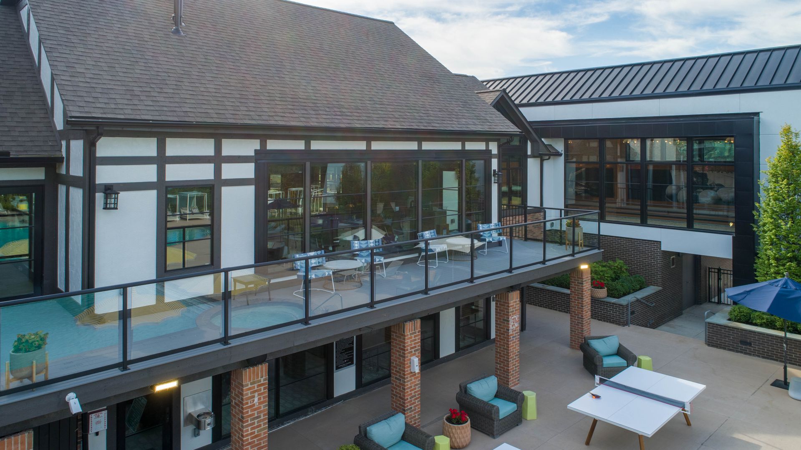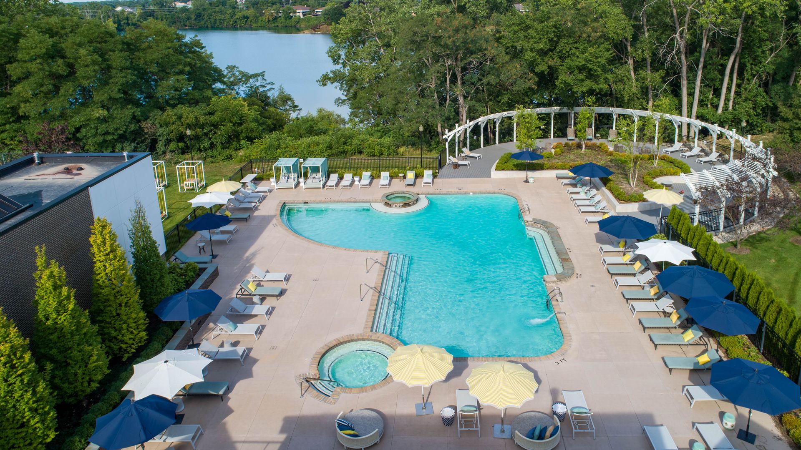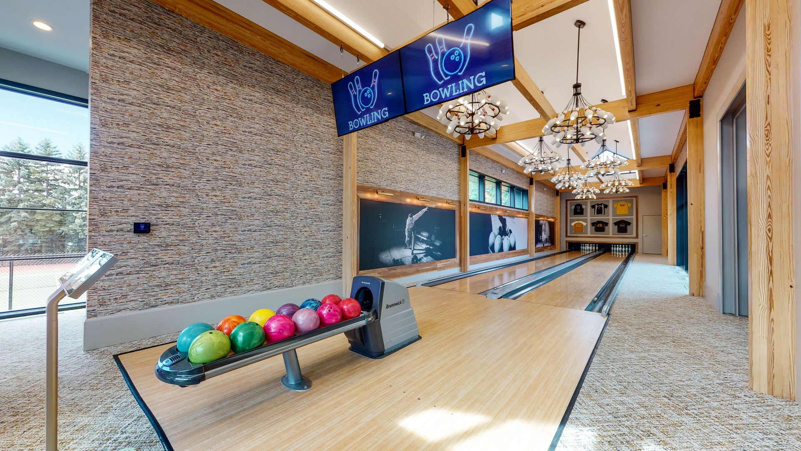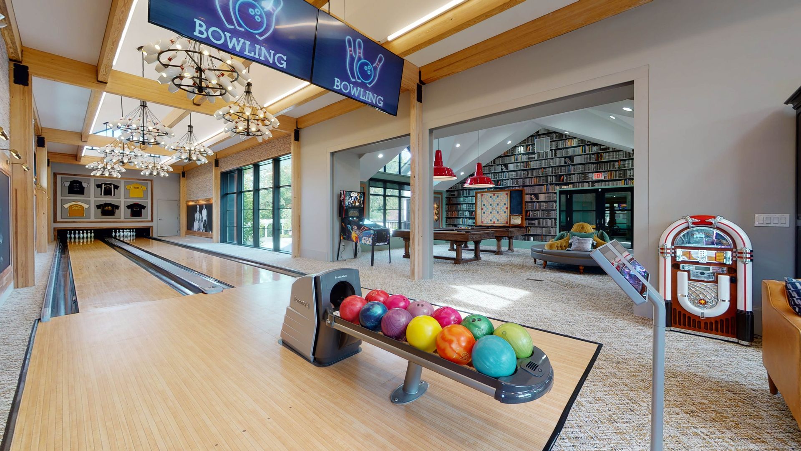PARK PLACE APARTMENTS | COMMERCIAL
LOCATION: Northville, SC
TYPE: Additions and Renovations
SIZE: 4,500 SQ FT
SERVICES: Architecture, Site Design
An intensive renovation and addition project to the existing clubhouse. This project began as a simple remodel to the fitness room. The project grew to removing the existing roof and replacing it with a new one that would accommodate higher ceilings, renovated the entire interior on both levels, creating a new entrance, and constructing an addition that would house a bowling alley. The project also included a new pool deck, pool improvements, a new trellised seating area, and ADA access. The exterior maintained the existing Tudor style while promoting a more contemporary version of Tudor on the addition and blending the contemporary with the existing in the areas of renovation.
All Rights Reserved | M Architects

