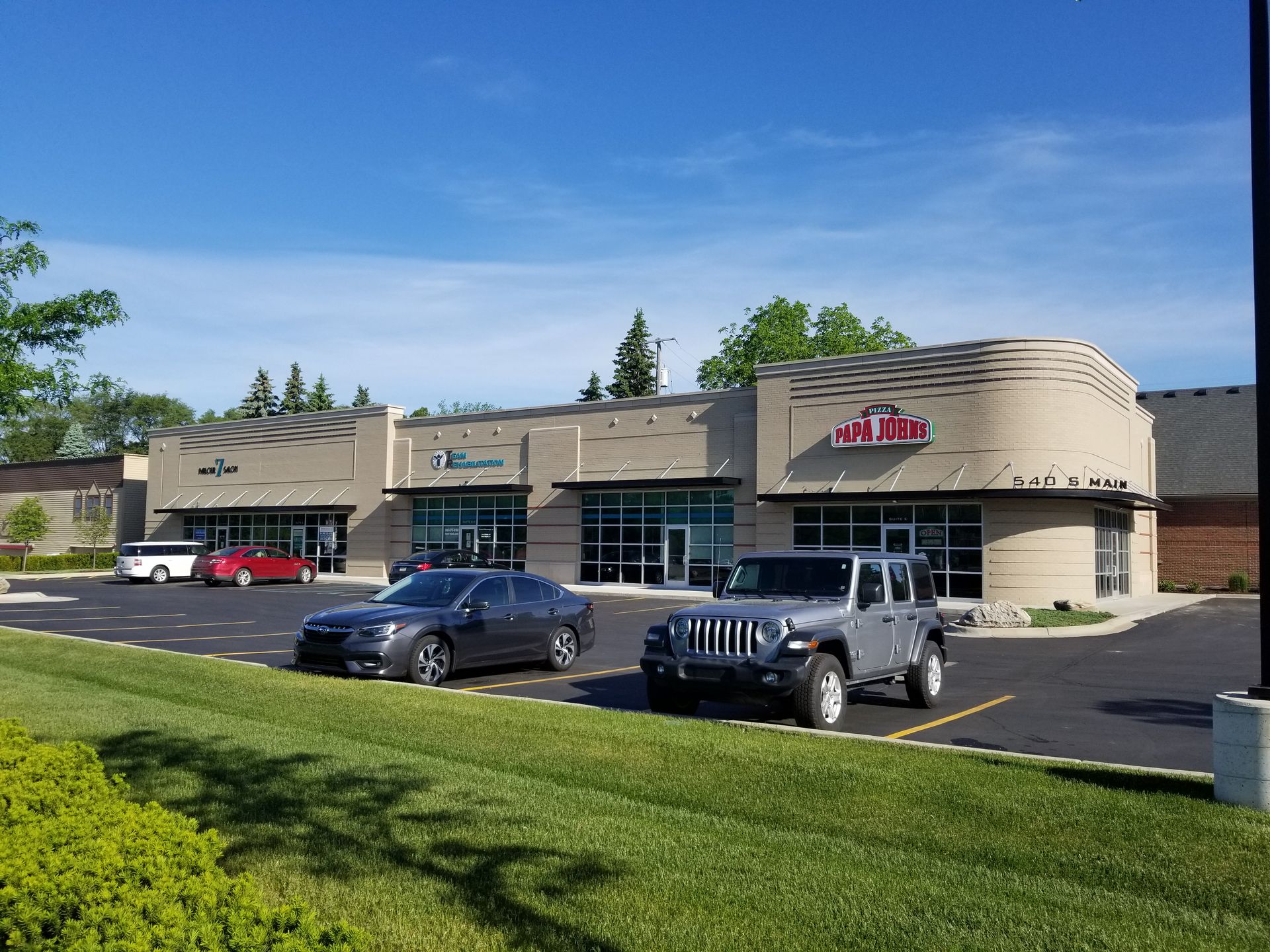540 S. MAIN ST
540 SOUTH MAIN ST | COMMERCIAL
LOCATION: Northville, MI
TYPE: New Construction
SIZE: 8,000 SQ FT
SERVICES: Architecture and Site planning
A new commercial building with a layered façade clad in brick veneer and a curved corner to blur the building edge. This building design carries an appreciation for buildings in Downtown Northville with a focus on brick detailing, and has window patterning found in a former gas station in town.
© 2025
All Rights Reserved | M Architects

