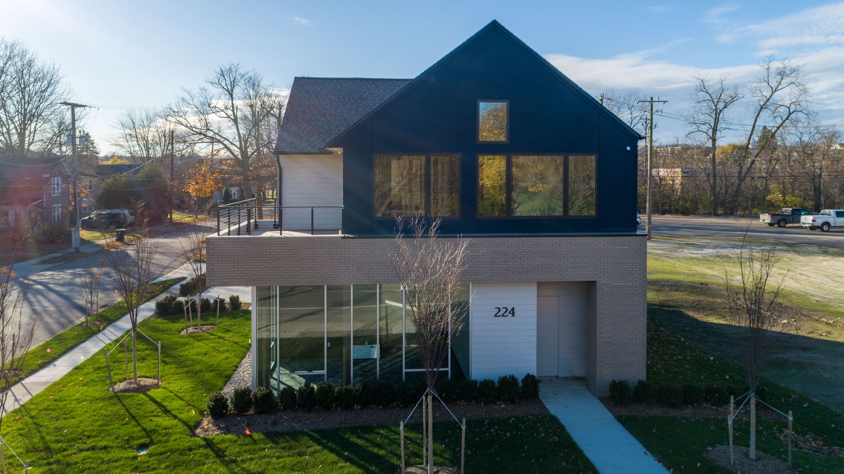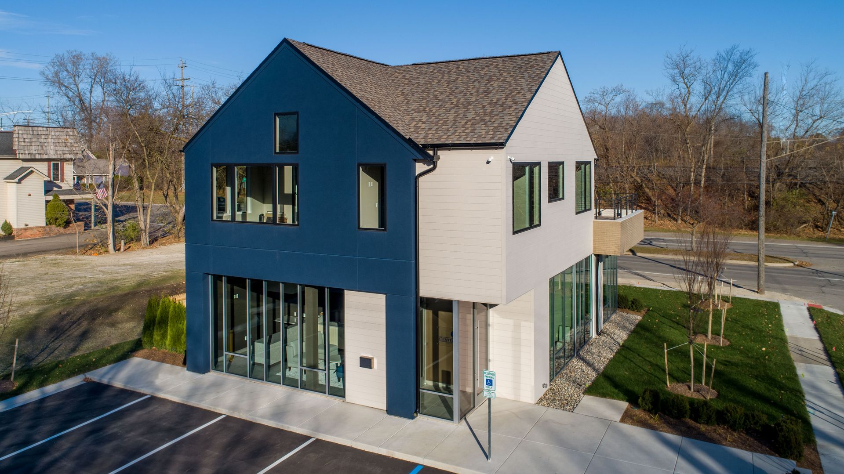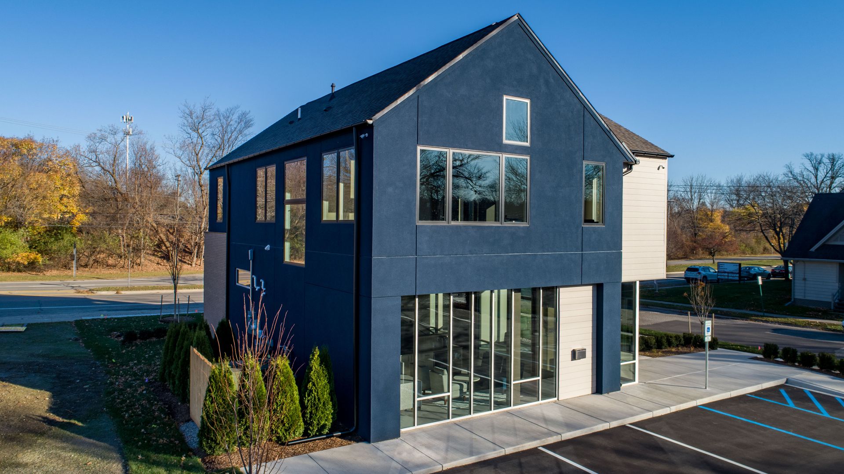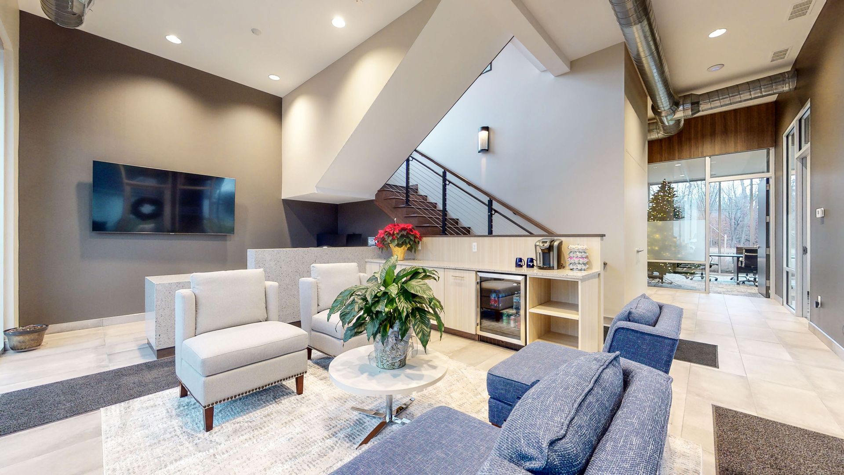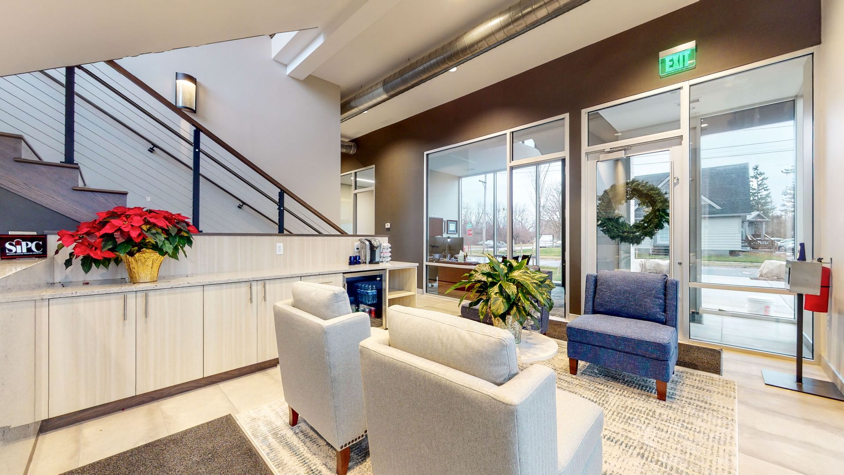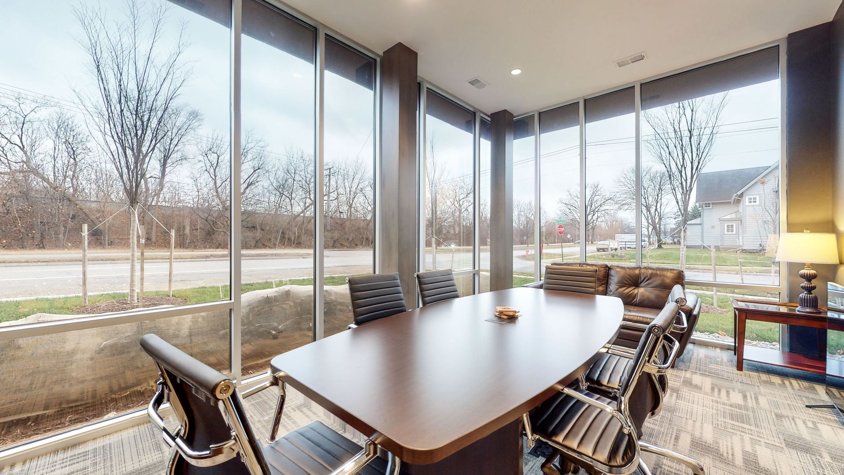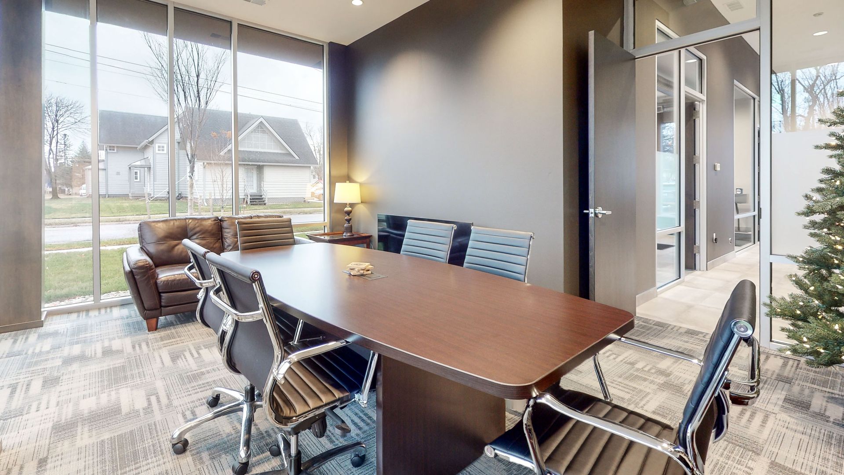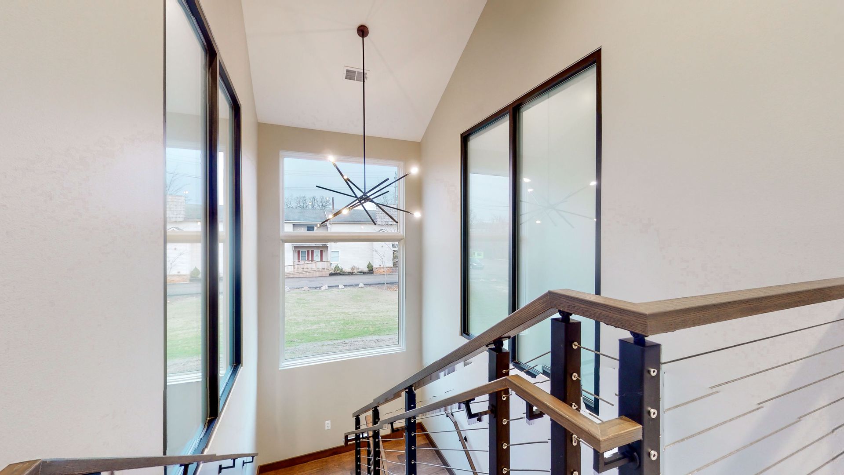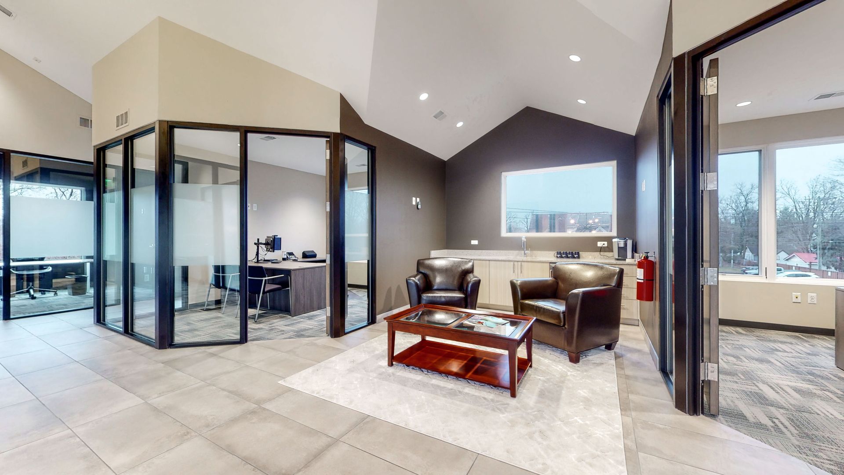224 S MAIN ST
224 S MAIN ST | COMMERCIAL
LOCATION: Northville, MI
TYPE: New Construction
SIZE: 3,500 SQ FT
SERVICES: Architecture, Site Design, Interior Design
An office building faces Main Street on one side, and an existing residential neighborhood on the other. This design contemporizes the form of residential to the use of an office. Brick, horizontal siding, and stucco clad the contemporary exterior forms. Storefront windows anchor the lower level, and more residential windows set in a-symmetrical patterns open the upper level.
© 2025
All Rights Reserved | M Architects

